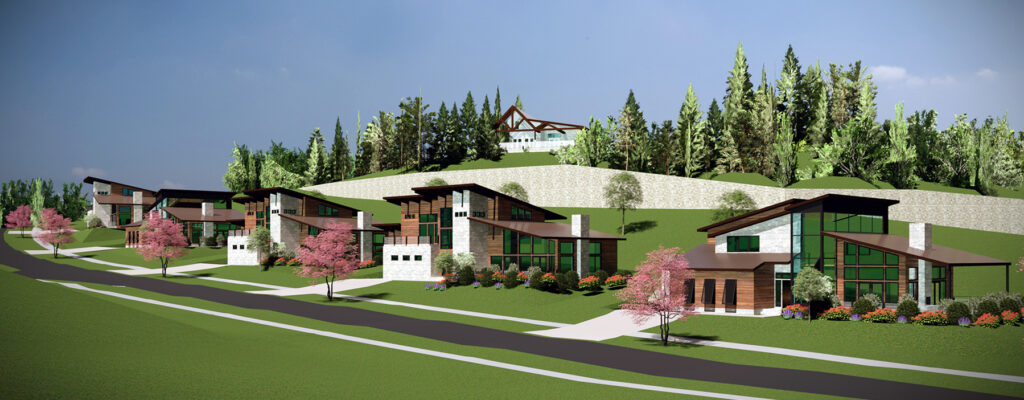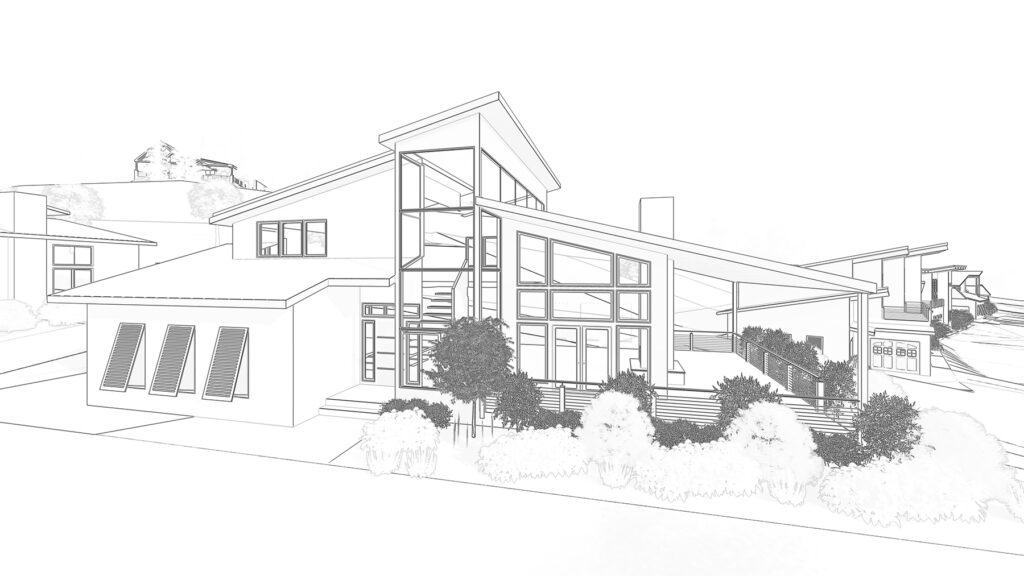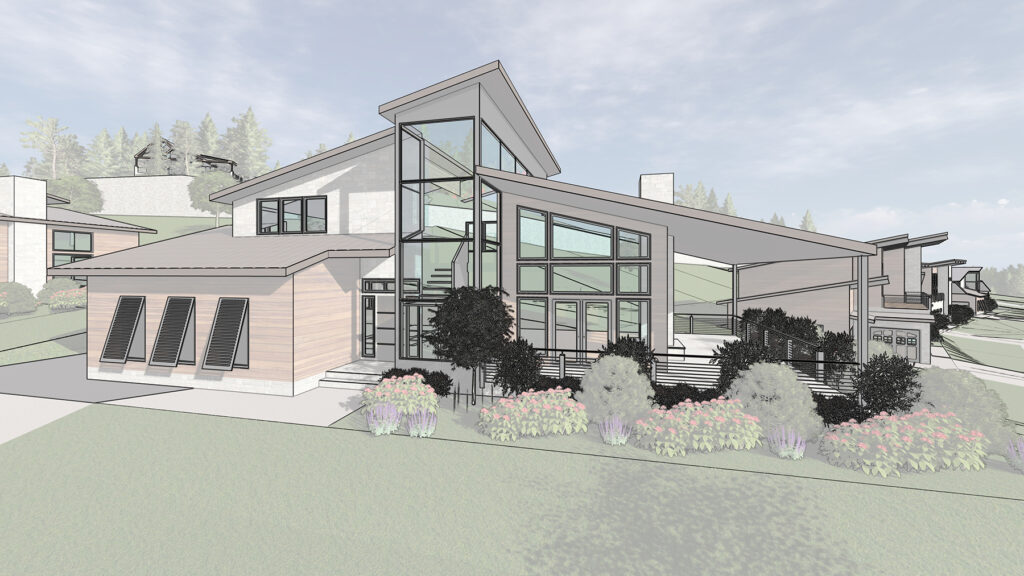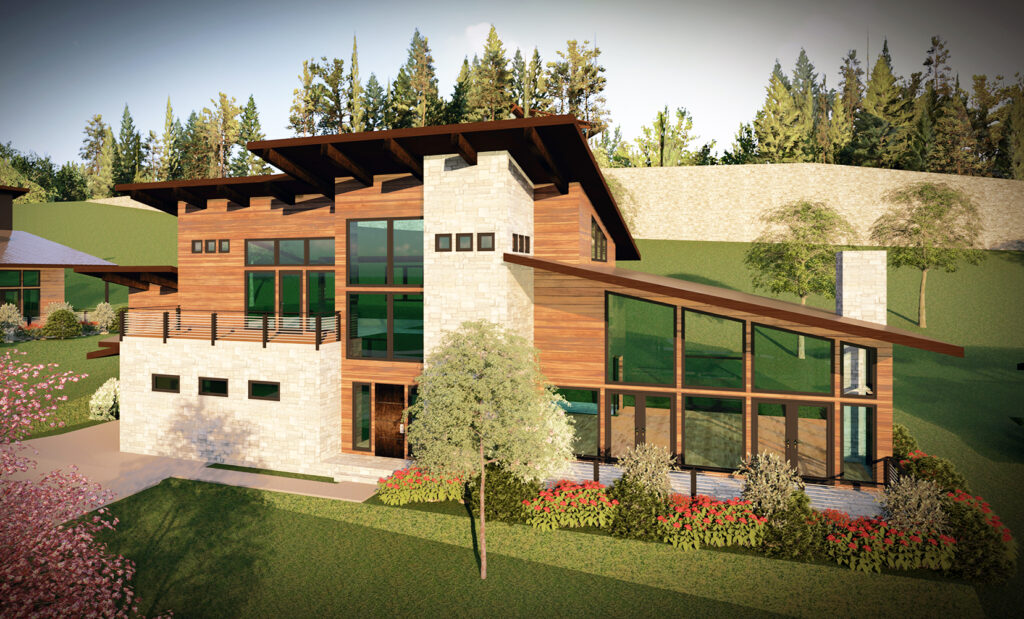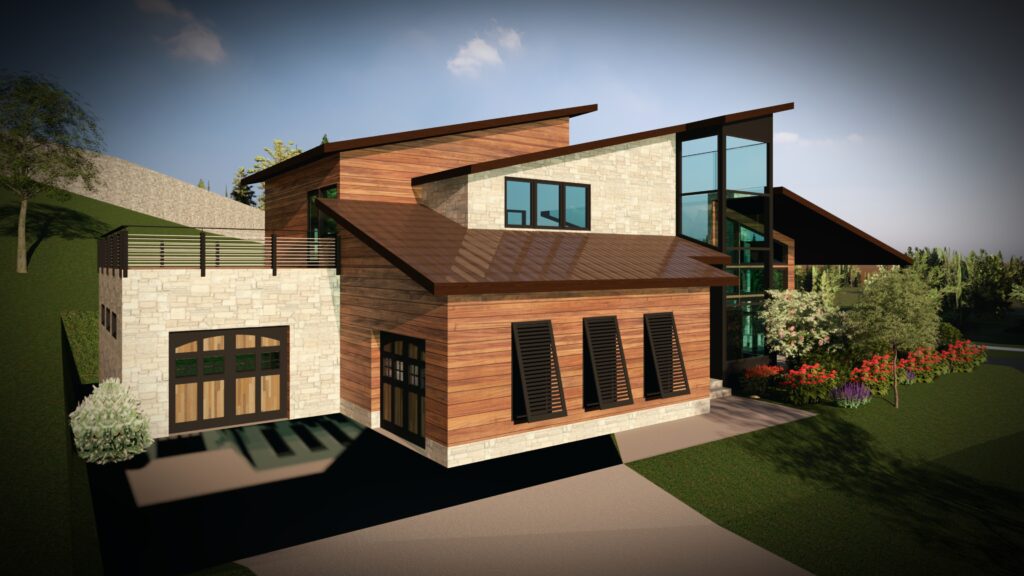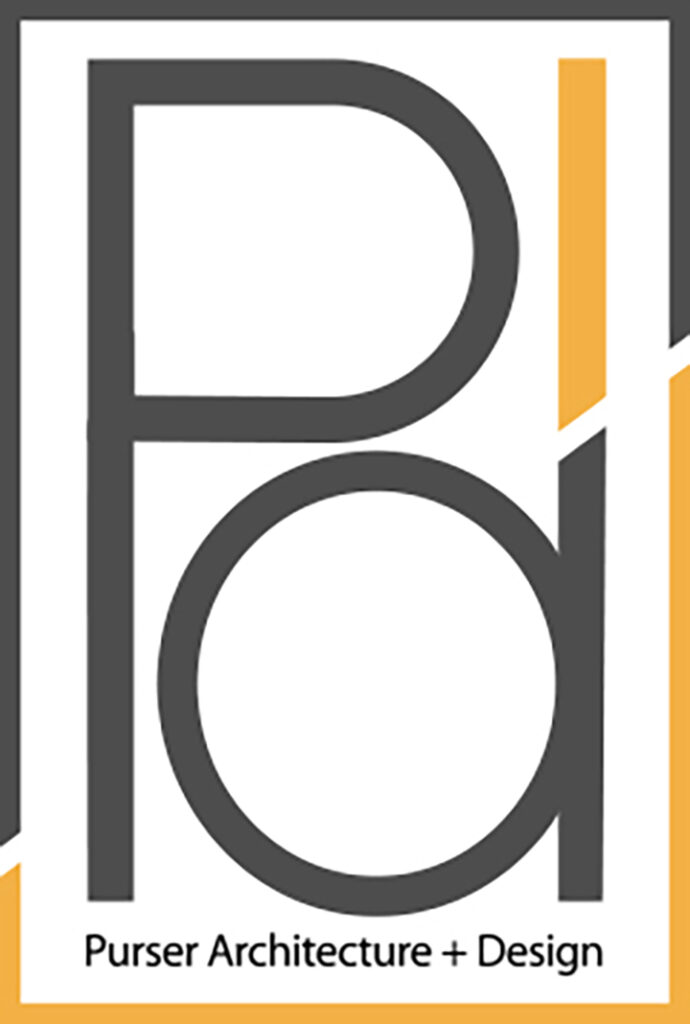Dave Purser designed these 2,860 SF custom residences that include 4 bedrooms, 3.5 bathrooms, large great room, a second floor sitting area and deck, and two single car garages. Two slightly different floor plans allowed for variation of the exterior elevations and finish materials.
PROJECT NAME: The Cabins at Arrington
LOCATION: Arrington, TN
SIZE: 2,860 SF
STATUS: in development
