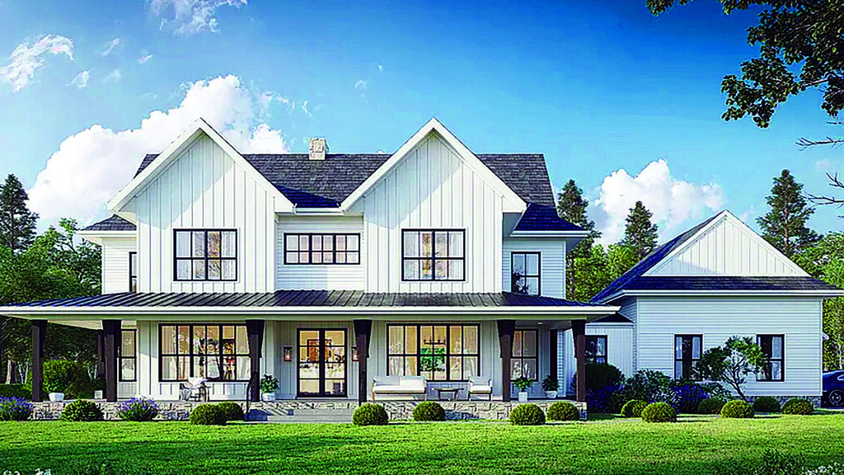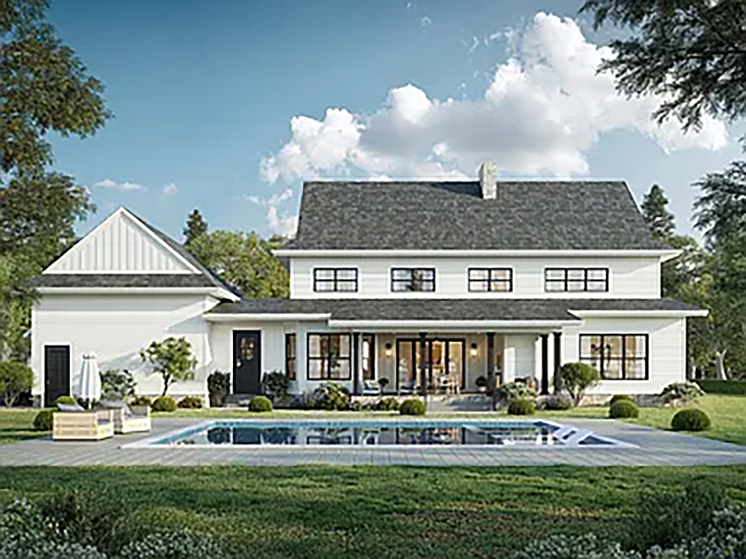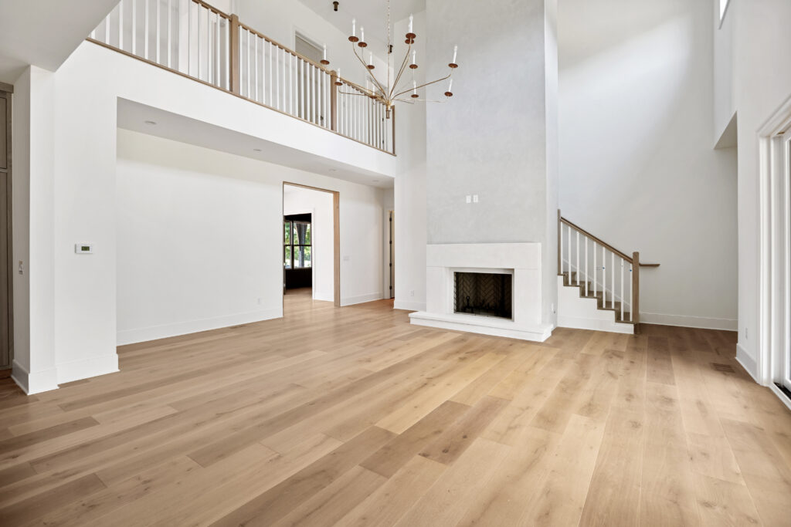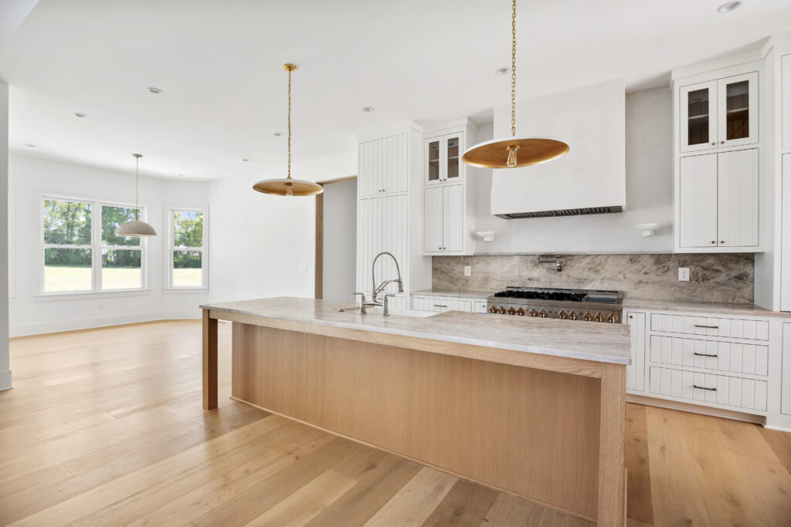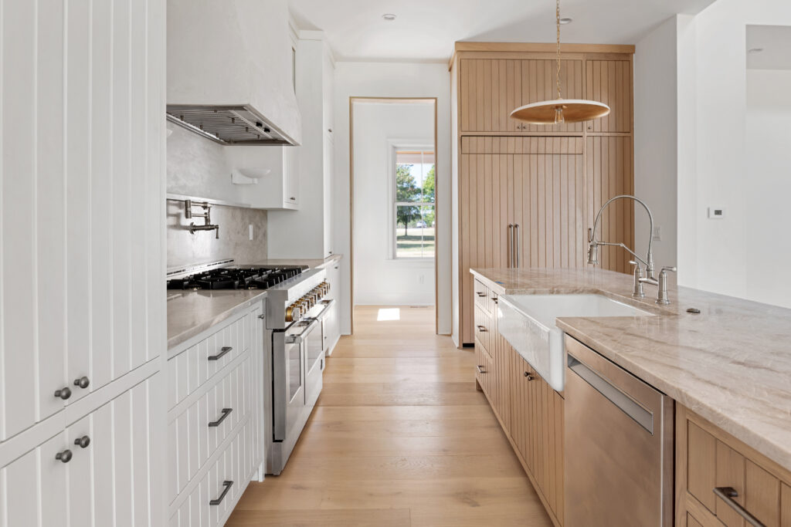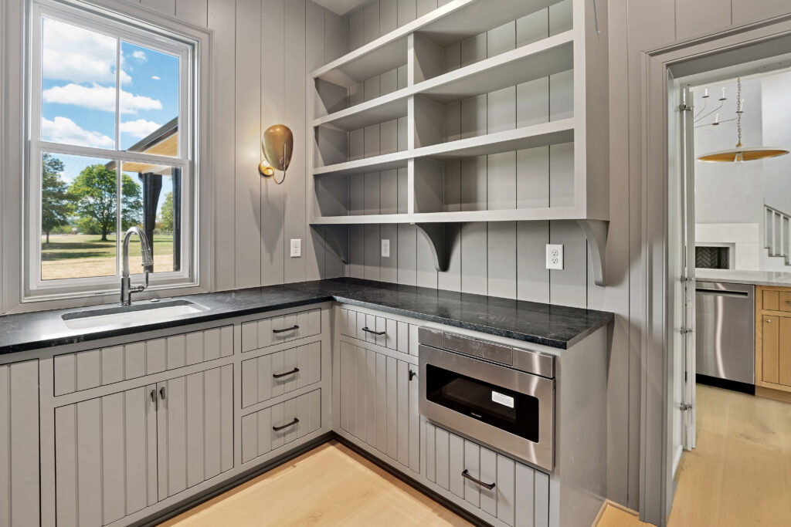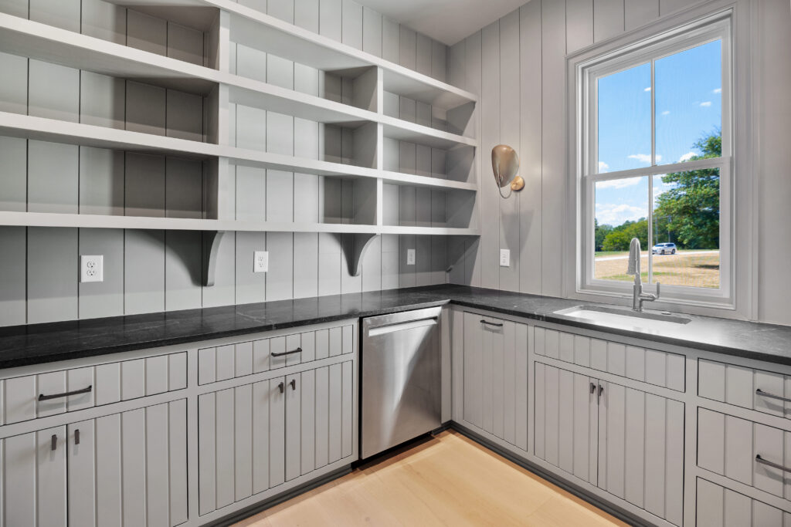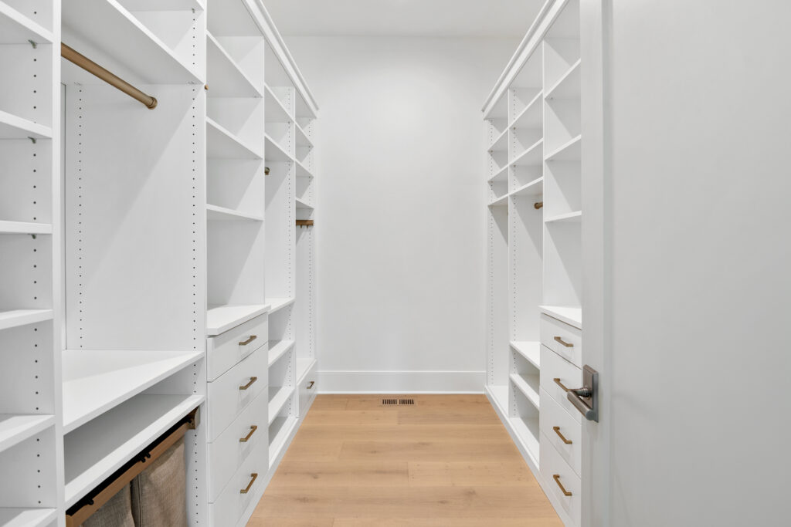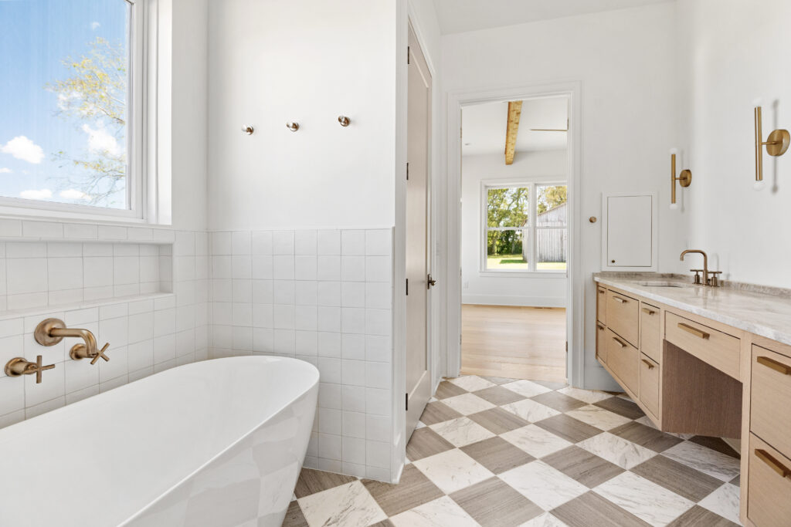Dave Purser designed this 4,500 SF custom residence that features 4 bedrooms, 4 bathrooms, an office, large great room with fireplace and two-story vaulted ceiling, open kitchen with butler’s pantry, dining room, breakfast nook, upstairs living/entertaining area, front and back covered porches, and a three-car garage.
PROJECT NAME: Single Family Residence
LOCATION: Thompson Station, TN
SIZE: 4,500 SF
STATUS: Complete
