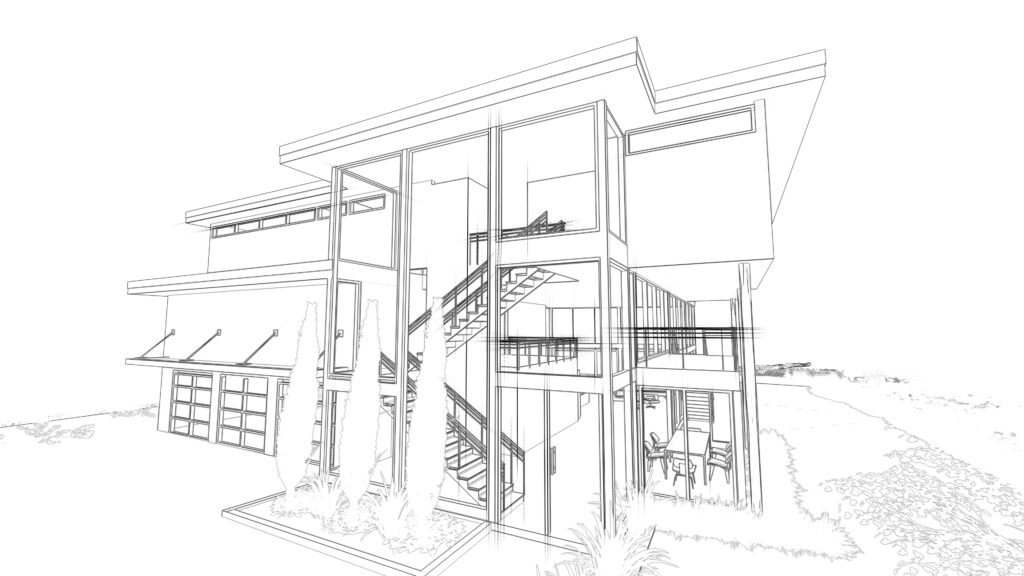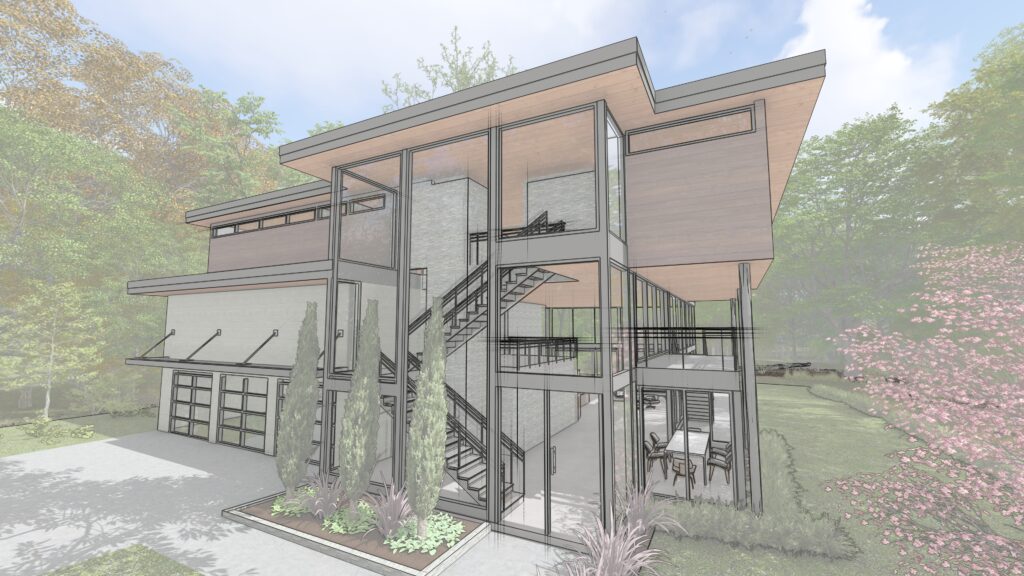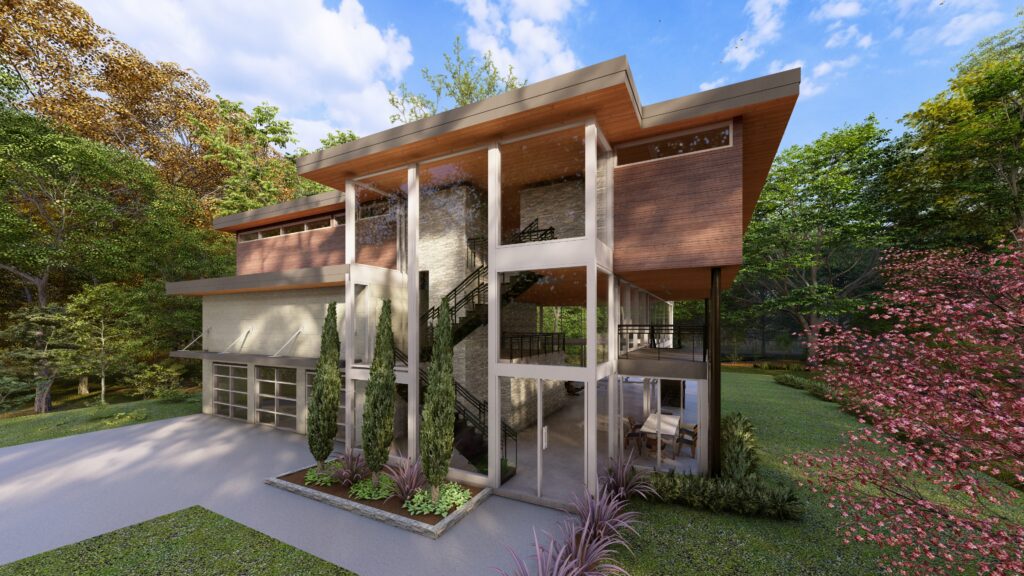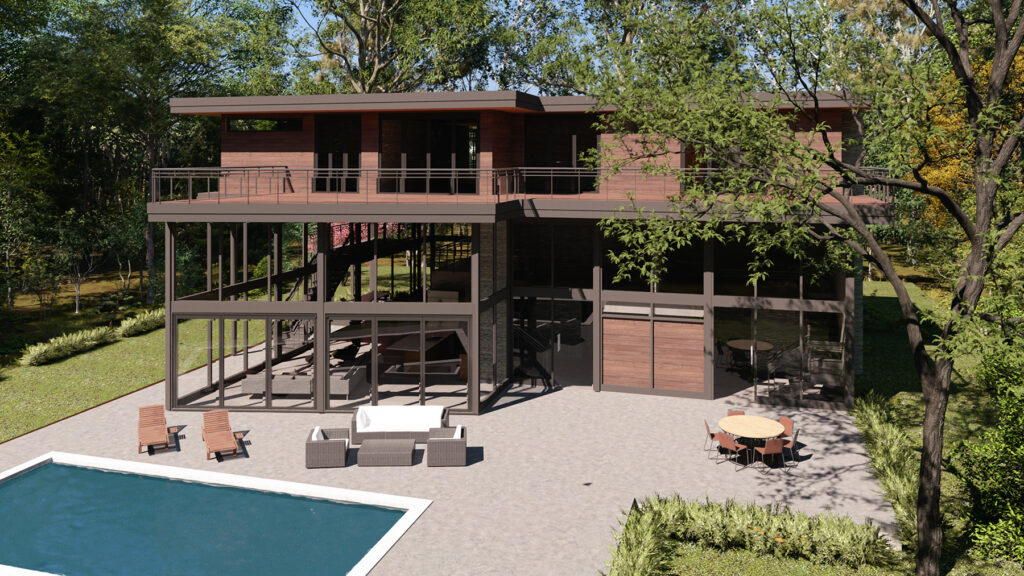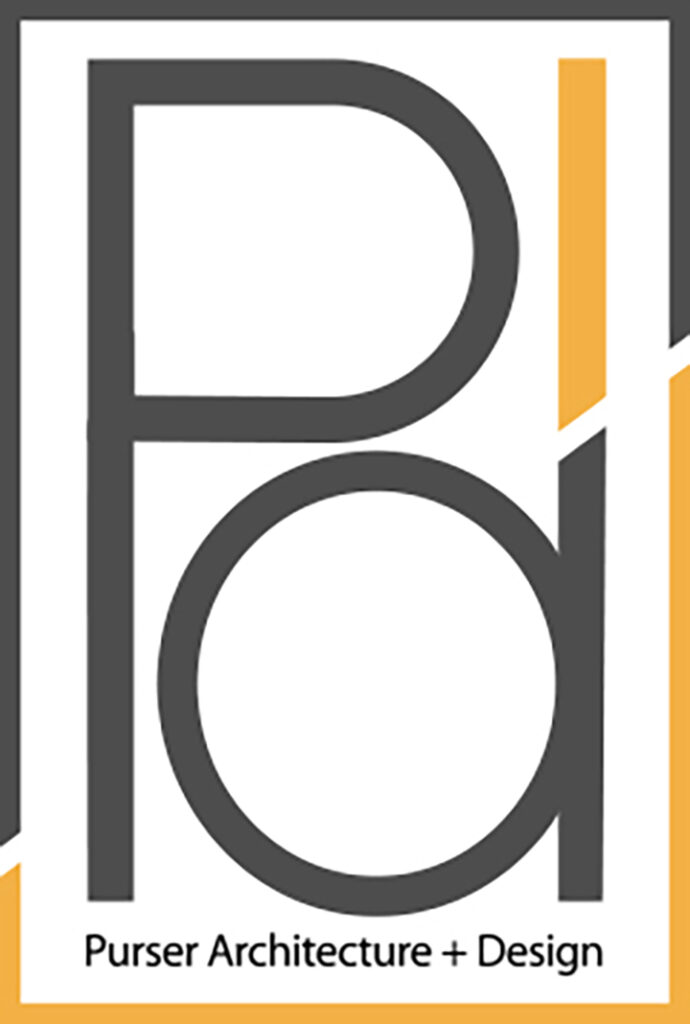Steve Garrison designed this 6,500 square foot house for a client that owns a glass company. The main feature is the 3 story glass entry and stair tower. In additon to a great room with amazing backyard views of the lake, it features a large owner’s suite with private deck, A mezzanine level has access to the bi-level first floor bedrooms and lounge area overlooking the first floor great room. It has 4 bedrooms, 5.5 baths, an office, gym, theater room, and 3-car garage.
PROJECT NAME: The Glass House
LOCATION: Winter Park, FL
SIZE: 6,500 SF
STATUS: under development
